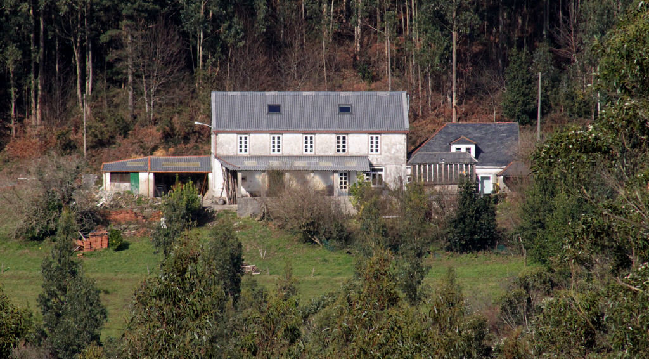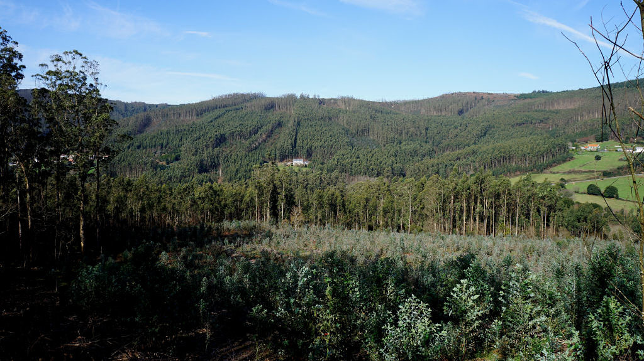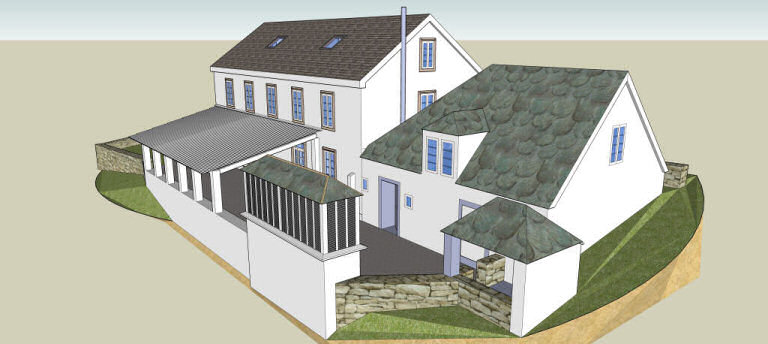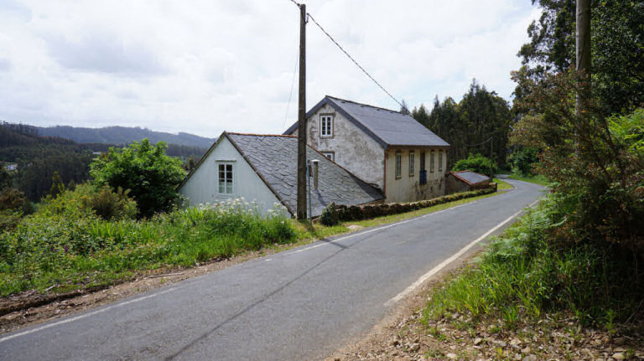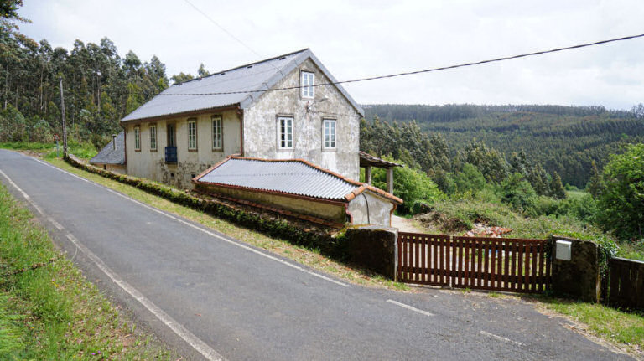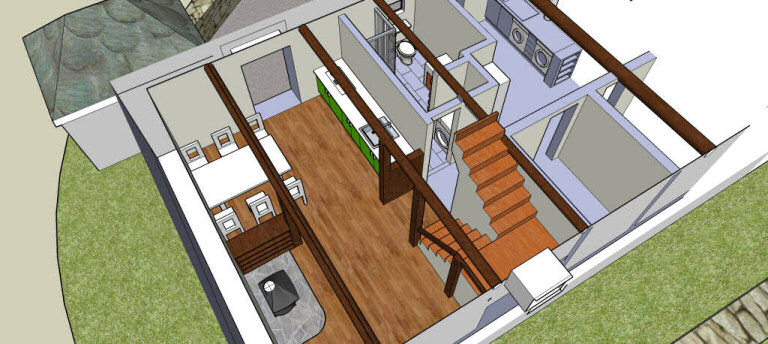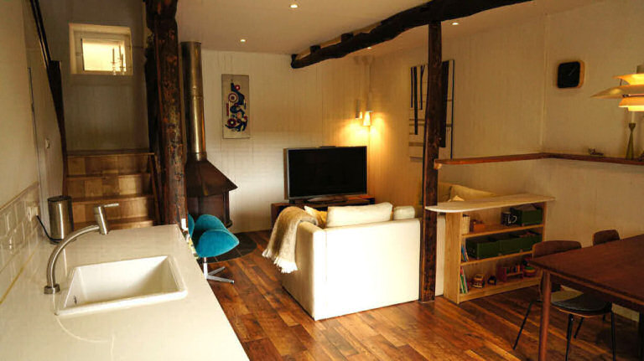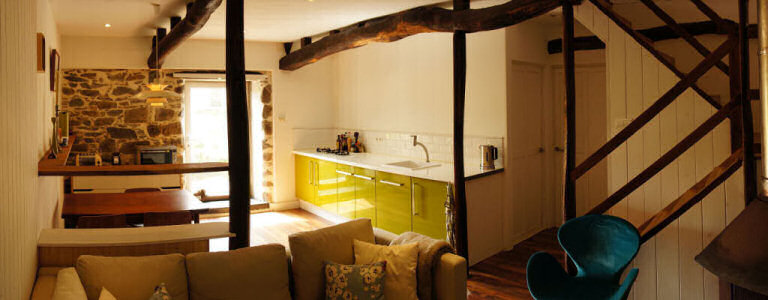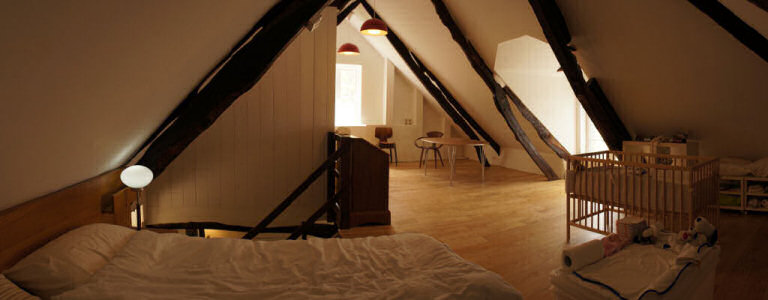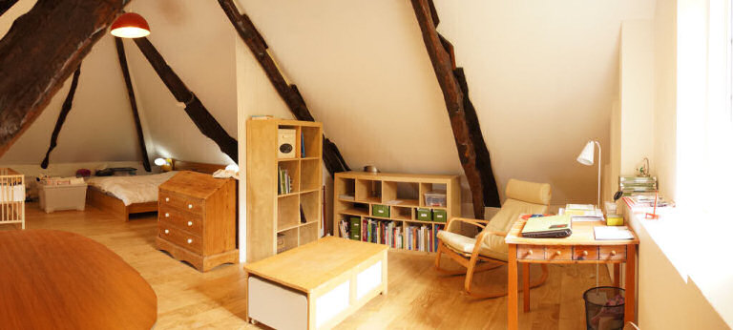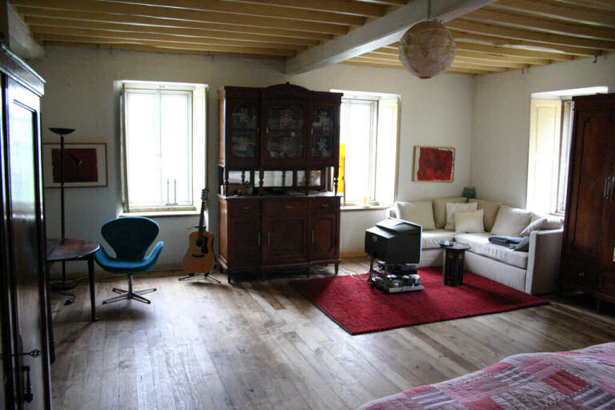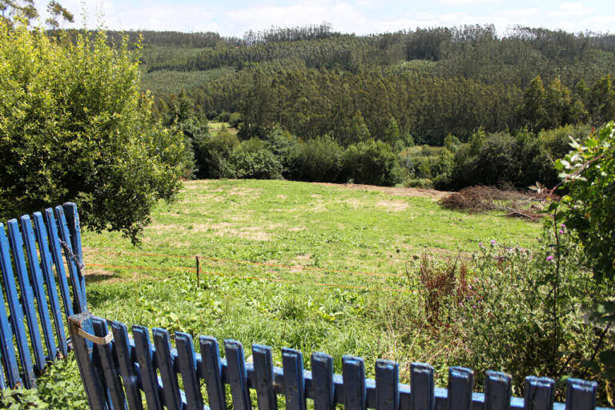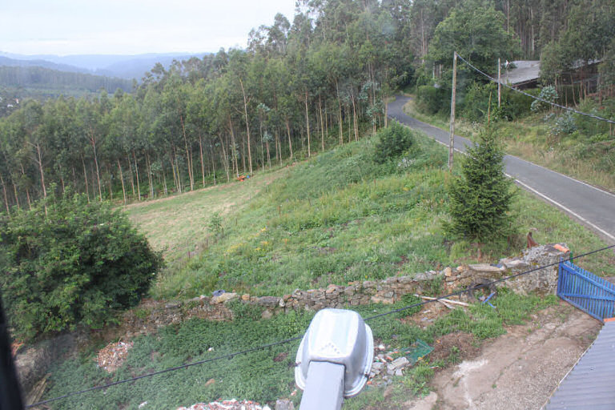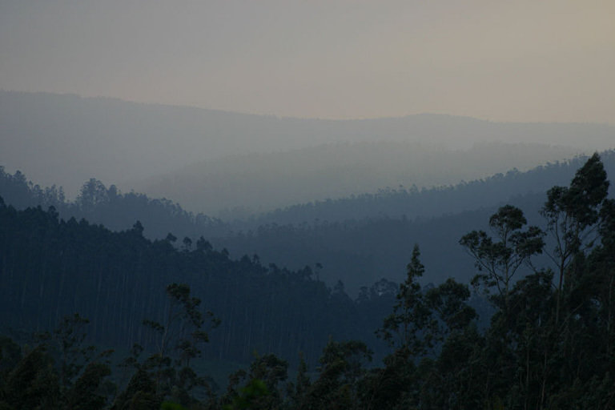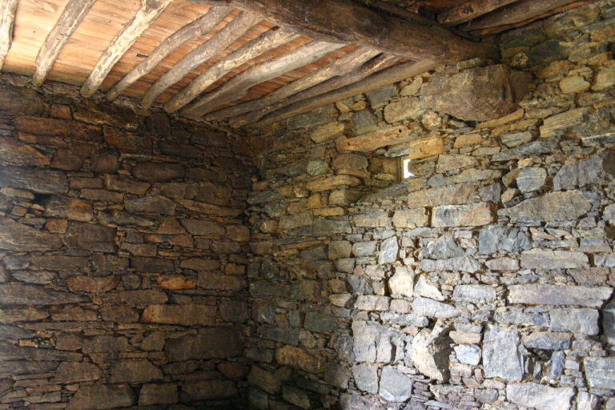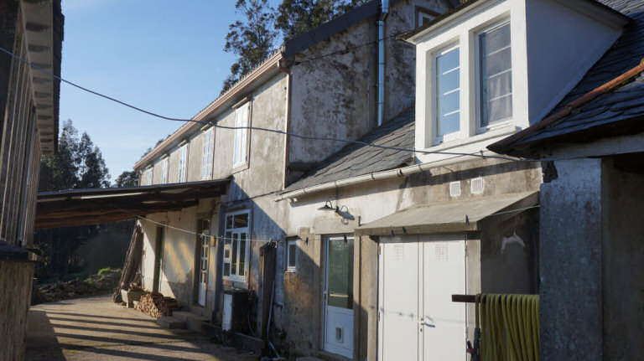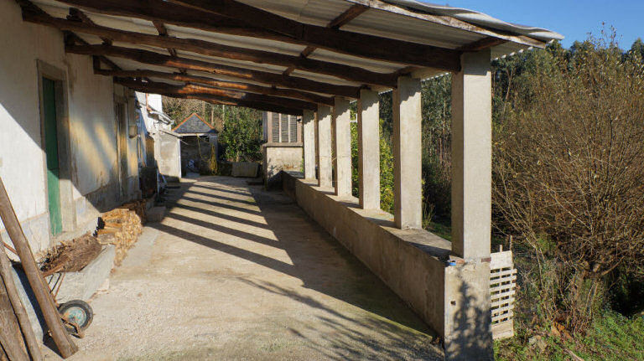Your life isn’t really complete or you feel the need for change. This seed falls into the fertile ground of the internet, where a few minutes searching inevitably puts you into contact with someone prepared to sell you that missing component, and the seed becomes a dream. Days, weeks, months or years go by and at some point you find yourself on a flight to Galicia, excited by the prospect of doing something to actually realise your dream. The English speaking agent you’ve been emailing is as helpful as can be and tells you that he has some truly special properties that are perfect for you and that you’re really fortunate to be looking at exactly this time. He takes you to a property of a type that simply doesn’t exist anymore in the UK, ripe for restoration, big, stone built, with history and charm and also with land and views. And that particularly doesn’t exist within your budget. The agent tells you that he works with a top quality and extremely reliable builder who can restore the property cheaply to your exact specifications. You can almost see it all in your mind’s eye. And you fall in love…
Yes, most of Galicia’s scattered population of north European emigrants have been there! Unfortunately although most of us are broadly happy with how things have turned out, in almost every case it took longer and was more difficult and more expensive than we had ever expected (and than the agent told us). It’s also true to say that there are, especially at the moment with the Galician property market in a trough and Brexit lurking, a fair number of people who fervently wish they’d never heard of or come to Galicia.
The galiciaproperty.com view is, as you would expect, that Galicia offers a great lifestyle and amazing value for money properties that are increasingly hard to find in western Europe. However it isn’t for everyone and if you do buy a property here you need to have budgeted accurately, because financial stress is invariably a bad thing, and if you do run out of ready cash it will end up costing you much of your assets.
What are the pitfalls?
Really there are three:
- That agent is working on commission and is paid by the seller if, and only if, he sells you or someone like you the property. It may seem like he’s on your side, but that’s probably because creating that impression helps him make a sale (typically worth 4000-6000€ in commission to the agent). He won’t inform you about the negatives related to the property and he also will give you the impression that any restoration you want to do to the property will be easier, faster, cheaper and done better than it actually will.
- A lot of Galician properties have significant structural and/or legal/registration/tax problems. The legal/registration/tax problems will only start being mentioned (and then always as “not a real problem”) once the agent has got a deposit out of you – and good luck getting that back, especially if you were foolish enough to pay it to the agent’s S.L. (sociedad limitada = limited company) instead of a bonded Notary’s account or the seller. The structural and other practical and permission related problems involved in restoration will only come to light gradually once you already own the property, and although you’ll probably get there in the end your specification will have been cut and your budget will have been stretched.
Your agent will probably claim to be Galicia’s leading expert in all legal/registration/tax and restoration matters and to only list easy to restore, fully legal properties …see 1, above. - If your plan for owning a Galician property relies on your earning money here you need to be very sure that this is possible, and to the extent that you need. The fact is that most foreigners coming to Galicia without a job arranged in advance or a guaranteed income from abroad struggle to make ends meet. You can read more about this in our guide to working in Galicia.
To avoid all three of these you need expertise and realism. Handily, galiciaproperty’s search and property checks and purchase assist services exist to help with this if you need 🙂
Making an accurate budget
If you’ve found a property and done due diligence then you can put an accurate figure on the cost of the property and purchase process before even paying a deposit. As regards income in Galicia, well, we really can’t help you there beyond the advice given on this site that it’s hard to find!
As far as legal/registration/tax costs goes, if there are issues with your property then our unequivocal advice, given the climate of Brexit and projects such as the ongoing regularización catastral in Spain, is to ensure the property is correctly registered and fully legal. Some things galiciaproperty.com can check under its property checks and purchase assist service, but for anything unclear or complex it’s best to use a specialist lawyer or at least a competent gestoria …and if your agent tells you that using a lawyer is a waste of time and money, that they only cause delay (which might mean another buyer gets in there first, of course!) and that they don’t know much anyway then refer to the Pitfalls section above and use your realism to assess why your agent may not wish you to be armed with relevant expertise.
For straightforward purchases with no problems to resolve you can find total cost information on our purchase finances page.
This leaves restoration costs, and here Galiciaproperty can help.
Most builders and also most architects will tend to estimate restoration costs based on the size of the property and the standard of renovation you’ve asked for, sometimes without even visiting the property. This rule of thumb is actually often fairly accurate, and you can read our page on standard restoration finances for rough average figures applicable to Galician properties.
However, if averages were universally true we would all be the same height and weight and listen to the same music. And we don’t, we differ from each other. Galician houses also differ substantially and so if you’re considering investing your money and also a substantial portion of your dreams and your time on this earth in a Galician property then it can be worth paying someone with the relevant expertise, like galiciaproperty’s purchase assist service, to survey the property you are interested in and give you an accurate cost to restore it to the standard you want.
Unlike many guesstimate quotes designed to hook your business, this service isn’t free – it’s charged by the hour based on the time it takes me to do it properly.
So, how about an example? Here we have a huge country house comprising a partially restored (roof, windows, ground floor, external moisture barriers) main house and what could be used as further accommodation or a guest/rental fully restored smaller house alongside it.
The house was clearly originally built to the highest standards in the area at that time (1927), as indicated by its sheer size, ceiling heights and the carved serpentine stone window and door surrounds throughout. It sits in an unusually private position just outside a small village looking south over a forested valley 7km inland from the increasingly popular town of Cedeira (and its beaches) and has a large area of accessible, open and beautiful countryside to the north that culminates in Europe’s highest sea cliffs.
The house is 100% legal (this is rare!), and as it is off-grid for water (good modern system installed giving 3.5 bar pressure on a 40mm inlet tube from a spring higher up the hill, and it has documented rights to a second spring that currently has an old connection still in place) and drainage its annual costs are extremely low.
Vested interest disclaimer
It would be a little inconsistent of me to write so many dire warnings about vested interests on this site only to not then disclose my own!
The house below is mine and I want to sell it. I bought it in 2003. In the intervening years, working back in the UK, I met someone and got married. In 2012 we moved out here and started restoring the house. Then we had two children, my in-laws moved out to Galicia, my wife and I had some honest discussions about what was right for us for the future and, crucially and finally, I found an incredible house much nearer to A Coruña for a truly amazing price. So now we live there and the old house in Cedeira needs to be sold.
Now that’s out the way, let’s price how much it would cost to restore the house. The pricing here is EVERYTHING that needs doing (although not garden and landscaping) and assumes work done by experienced, local professionals to a high standard and using good quality materials and fittings.
Outside & services
- First up, drains: The house doesn’t have an adequate drainage system and there is no mains available. Connecting pipes are already in place under the terrace and down to a suitable site so what remains to be done is install a septic tank (eg. this), fat separator and associated connections and soakaway. 2700€
- Electrics: The small house has a full, modern installation but the large house requires a complete new installation and it would also make sense to mount the meter externally whilst doing this. This is hard to price because it varies massively depending on complexity of system and choice of sockets, switches, etc., but a guideline price for a good quality, modern standard installation including standard lighting units throughout is 3000€.
- Exterior finish: The house is currently rendered and in dire need of a repaint. However the large house is built of an excellent quality granite with no brick additions or infill and this is begging to be exposed and pointed. The small house has brick additions as part of its walls so that isn’t suitable for exposing and therefore it needs the render fixing and painting. 6500€
- Guttering: the main house roof has brand new, single piece guttering. Two 12 metre runs and a couple of downpipes are needed for the small house. 1000€
- Background heating system: The ground floors of both houses have been completely dug out, insulation (8cm large house, 6cm small house) and damp proof membrane laid and a new concrete floor plate poured with water based underfloor heating tube fitted in it. With an ideal site for a bank of solar collectors this is the obvious and environmentally friendly route to take to provide background heating for the house and domestic hot water. 8m2 of solar collectors, a good quality 1000L exchange tank with electric top-up, control units and installation and plumbing and a brick built, insulated storage room (built externally on the terrace) to house the tank would be around 9500€
- Top-up heating system: A good quality wood burning stove for the lounge with 8 metres of double walled, insulated stainless steel chimney, all fitted would be 2500€. Using a design of 4 very large (eg. 20ft x 20ft) bedrooms, one mezzanine hall, two bathrooms and the kitchen with one electric infra red panel heater in each adds 1100€.
Inside the small house
- There are sections of the upper floor side boarding that haven’t had gaps filled (access behind these needed to route the electric main when replaced) and a coat of fresh paint generally. 1000€
- Routing a main drain connection for the large house bathrooms and installing utility room furniture. 2000€
Inside the main house
- Ground floor: 90m2 of good quality floor tiling. 3600€.
- Construct (brick) walls to divide the lounge, kitchen and hallway as planned. Render and paint. Fix render and paint kitchen existing walls. Clean, point and finish lounge (exposed stone) walls. 4000€
- Replace the two barn type doors to the lounge with one fixed window and one fully glazed door (aluminium, thermal bridge breaks, infra red reflective coating) and fit 4 small, opening window units in the old vent windows 3300€
- Fitted kitchen (IKEA’s better quality end) with granite worktops, oven, hob, extractor, sink, and integrated dishwasher, fridge and freezer 9000€
- Refurbish and fit 2x existing grand timber doors 300€
- First floor: replacement beams (chestnut) and solid wood floor (chestnut) for the 50m2 of flooring and sub-beams removed because they were inadequate. Marine ply with tiling over in the bathrooms. All wood sealed and varnished. Soft insulation between all (90m2) joists and foil backed plasterboard to the underside, finished and painted. 11000€
- Construct walls (treated timber frame with foil backed plasterboard to both sides, finished and painted) to form bathroom, mezzanine hall, two large bedrooms (40m2 and 20m2), the smaller of which has an en-suite bathroom. One topcoat of fresh paint to existing walls. 5500€
- Fit & plumb two bathrooms with full tiling on most walls and extractor fans. Toilet and basin in both, shower enclosure in the en-suite and bath with shower over in the main bathroom. Shower units good quality thermostatic. 7500€
- Replacement of one window with modern white aluminium unit to match the others. Refurbish and fit double glazed panes to the timber door with balcony rail that looks over the road. 1000€
- Four good quality internal doors + furniture. 1500€
- Second floor: replace all floorboards (the existing ones are functional but replacement is advisable) with new, chestnut solid wood floors, seal and varnish. Check and repair/replace as needed (mostly looks all ok) the chestnut sub-beams of the second floor structure (95m2). Soft insulation between all joists and foil backed plasterboard, finished and painted, to underside throughout. 7500€
- Two walls (treated timber frame with foil backed plasterboard to both sides, finished and painted) to form two large (40m2, under the eaves with max height 2.5m) bedrooms and a storage area (which could make a bathroom with the addition of a dormer window, if desired). Two standard internal doors. 2500€
- 10cm soft insulation, levelling frame and foil backed plasterboard, finished and painted, to the underside of the roof. 4500€
General
- Project management (from galiciaproperty.com). 3000€
And there you have it – a 414 m2 of internal space (4450 sqft) stone built farmhouse fully restored to a high, environmentally friendly standard in a stunning location with privacy and amazing nature all around and a 6500m2 (1.6 acres) “blank canvas” garden.
So how much did that total???
Let’s start with the purchase cost. The house is available at 175.000€, so plus 12% in taxes and fees (see our page about purchase costs) = 196.000€.
On top of that the restoration as above totals 93.500€, and if you were to declare this fully and get minor building works permits (which to be honest the majority of people don’t for internal renovations in the countryside) it would add some 4500€ in property improvement tax and project management costs.
so we get a grand total to buy and restore this house of 294.000€
Could you do it cheaper? Certainly – what is priced here is a very good quality restoration with expensive bathrooms, kitchen and heating system there’s a lot of scope for downgrading the quality of or dropping some things from this plan, making do with some other things as is, and of course doing work yourself and/or using free/cheap labour through a site like helpx. Getting the total down to 70.000€ for the restoration and therefore 266.000€ would be easily achievable. However if you want top spec and you’re not actually living there and managing this yourself then this 294.000€ figure is about what it would cost …and in fact you could pay considerably more if one of Galicia’s less scrupulous construction companies gets hold of you!
I think I’m in love with this house!
Then you should get in touch via the contact form on our purchase assist page! :o)
I might be in love with this house but I would like to know more about it
Sure! Open up this map link and read on below.
This massive old stone farmhouse near Cedeira was one of the valley’s grandest and most expensive houses and has been part restored towards a luxurious and eco-friendly home in a beautiful natural setting.
Facing south in the first valley to the south of the stunning Capelada range of hills, which feature Europe’s highest sea cliffs at 2000ft, this farmhouse is 200 metres away from the nearest hamlet and offers a very large house in an extremely private, secluded and tranquil rural setting.
The house is stone built of the best quality local granite and features solid stone window surrounds in serpentine throughout. It is composed of two parts sharing one short ground floor wall in common and joined by a single internal door. The smaller part has been fully restored preserving the original materials and character and supplementing them with chestnut carpentry and first floor and can be used as additional accommodation (eg. to run a buiness from) or as a self contained house (for guests and/or for renting at around 400€ per week in summer).
The larger part has been partially restored (the roof, the ground floor, most windows) but requires internal division, finishing and furnishing.
The house comes with two plots of land totalling 6427m2 (3600m2+2827m2), the main finca for the house and a smaller adjacent finca which is also classed as buildable and which could either be constructed upon or sold separately as a building plot. This land slopes south into the valley, has been partially levelled and is currently laid to pasture and a mixture of young trees (lemon, walnut, avocado, cherry, apple, etc.).
Immediately north is a minor road over which is a footpath leading into the Capelada which offers superb walking, biking and riding in amongst amazing nature (wild horses) and views.At night the only light pollution is a little to the west and south and the stars extend from horizon to horizon.
7km west is the town of Cedeira which is famous throughout Spain as a summer resort and for its seafood. It offers cafes bars, restaurants, shops, supermarkets, pharmacies, a medical centre, schools, sports facilities and several great beaches. 15 minutes drive to the south is the internationally famous surf beach of Pantin. The few things that aren’t available in Cedeira can be found 45 minutes to the south in Ferrol or 1hr20mins south in A Coruna, which also has an international airport. 1hr 30mins to the south is the famous pilgrim city of Santiago de Compostela and its international airport. Driving to the UK is possible from Cedeira using the ferry 5 hours drive to the east from Santander.
Accommodation
The main house (294m2 internal space, second floor height limited by eaves) contains
- 98m2 internal space ground floor with staircase to the first floor. This floor is currently fully open with all dividing walls removed
- 98m2 internal space first floor with staircase leading to the second floor. This floor is currently divided into one 40m2 bedroom and an open space.
- 98m2 internal space (height limited by a pitched roof; max height 2.5m) second floor. This floor is currently fully open.
The annex house (120m2 internal space, first floor height limited by eaves) is accessed by an internal door and contains the following rooms designed to be accessed from the main house
- utility room (requires furnishing) leading onto
- walk in (naturally earth cooled) larder
- small additional room suitable for use as an office, store or small single bedroom
A single connecting door, which can be closed to form separate, self-contained accommodation, accesses - open plan kitchen/diner/lounge which has an open staircase leading to the first floor and
- bathroom (wc, basin, shower cubicle, washing machine)
- the first floor is a 60m2 (internal) largely undivided space under a pitched roof with a maximum height of 3.5m
Outside is a large, south facing terrace of which some 40m2 is covered and parking area accessing
- open front double garage and attached storeroom/shed
- old washhouse
- large stone-built horreo
- services cupboard housing the gas boiler, gas bottles and plumbing mains
Services & costs
- Electric: mains connected with a good, modern installation in the annex house but requiring full installation in the main house.
- Water: sole use of two freshwater (drinkable) springs further up the hill (no mains available)
- Sewage: requires a septic tank to be fitted (no mains available)
- Telephone/internet: fixed line connected with ADSL providing 2.5Mbps connectivity.
- Mobile coverage: good 3.5G coverage from Movistar and Vodafone.
- Gas: two weekly gas bottle delivery runs go past the house.
- Heating: a wood burning stove in the annex living room and a traditional wood burning cooker in the main house. The ground floors contain water based underfloor heating tubing which is currently not connected to a heating system.
- Running costs: Annual property tax is 145€ per year (but due to increase to around 450€ per year over the next 5 years) and around 30€ annual rubbish collection charge.
Architectural analysis
To start with it’s worth stating that this is my own house that I was part way through restoring to a high and eco-friendly standard (I’m a UK qualified architectural technologist) as our long term family home. Family & job circumstances made it sensible to move much closer to A Coruna and that is the only reason for selling this wonderful property (for less than has been invested in it to date).
The property is stone walled with chestnut beams for the roof structure and suspended floors and is an unusually large and good quality traditional Galician farmhouse. The quality aspects are its size (15m x 6.5m per floor in the main house) and also the height of the floors (2.75m). As well as this all the windows are set with serpentine solid stone surrounds and there are traditional features such as a solid stone carved sink and a wood fired cooker/stove.
What is also unusual about this property is that it stands on its own with nearest hamlet 200 metres away for the optimum levels of tranquility and privacy, and immediately to the north is a stunning area of countryside (the Capelada) that is fully accessible to the public making it ideal for mountain biking, hiking or riding.
As this is my own house I know it intimately, and a comprehensive list of works completed and remaining to do is as follows:
MAIN HOUSE
Completed works:
waterproofing of the rear (built into the hillside) wall with an external cavity wall drainage system
new roof fitted preserving the original timber beams (cleaned and treated), with 5cm rigid insulation with no thermal bridging and with a chimney effect based natural air circulation system that keeps the attic cooler in the summer.
new ground floor fitted with damp proof membrane, 8cm rigid insulation and a 10cm reinforced concrete slab containing underfloor heating tubing for the entire floor.
most windows and doors (16 of 21) are modern double glazed aluminium.
restoration of the wood burning stove in the kitchen with a new double walled stainless steel chimney fitted.
Remaining works:
External repaint OR remove the (lime) render to expose the stone walls
5 external windows and doors require replacing with modern units
Timber restoration (already treated) for approx 140m2 of 1st and 2nd floor flooring and 2nd floor stairs plus replacement of 60m2 of 1st floor flooring and sub-beams removed due to woodworm damage.
Internal division of the three floors according to the new owner’s taste and design.
Installation of an electrical system.
Installation of a plumbing and drainage system.
Internal render/pointing and finishing.
Fit kitchen and bathroom(s).
Installation of a heating system.
Installation of a septic tank for the property.
ANNEX HOUSE
Completed works:
waterproofing of the rear (built into the hillside) wall with an external cavity wall drainage system
Original chestnut and slate roof restored and treated with 10cm soft insulation fitted and internal moisture barrier.
First floor replaced (on the original, restored main beams) with solid chestnut wood sub-beams and flooring.
Ground floor replaced with a new 10cm reinforced concrete slab over a damp proof membrane and 6cm rigid insulation throughout (except the larder which is earth cooled) and underfloor heating tubing fitted for 35m2 of the ground floor.
Division of the ground floor using 6cm wide brick walls, rendered and finished.
All doors and windows are modern aluminium double glazed with infra red reflective coating except for two small vent windows.
New electrical system (51 plug points and LED lighting).
New plumbing system using a Junkers modern combi boiler installed.
New bathroom installed.
New kitchen installed.
Top quality antique Jotul #6 wood burner installed with double wall stainless steel chimney in the lounge.
Decorated throughout in a clean, modern style that also preserves original features.
Remaining works:
Additional waterproofing needed externally to a drainage channel that runs down the side of the house.
Replacement of the old plastic guttering with new aluminium guttering matched to that used on the main house.
Utility room furntiure and worktop needs fitting.
Installation of a septic tank for the property.
Connection of the underfloor heating tubing to a heating system.
Some small pieces of filling and finishing around the edges of the upper floor.
To complete these works and have a beautiful, luxurious country house that is also cheap to run and eco friendly would require an additional approx. 60.000€ (more if premium materials and/or high tech solutions are used), but this would total far less than what few equivalent properties there are are on the market for and would also mean that the decor, specifications, systems and distribution of rooms are done exactly to your tastes and that you are their first user.
Alternatively this property is ideal for anyone with the skills to complete the restoration themselves and has the benefit of a self contained, fully restored section of the house to live in whilst doing this.
The annex house was designed as self sufficient accommodation that could be rented in the summers. Renting something like this in July and August and also at Easter and Christmas is very easy in this area for approx 400-600€ per week making eg. 5000€ per year of rental income realistically achievable.
Photos
